Small Bathroom Shower Planning Ideas
Designing a small bathroom shower requires careful consideration of space utilization, style, and functionality. With limited square footage, selecting the right layout can maximize comfort while maintaining an attractive appearance. Various configurations can optimize the available area, including corner showers, walk-in designs, and glass enclosures that create an open feel. Thoughtful planning ensures that even the smallest bathrooms can feature a practical and stylish shower space.
Corner showers are ideal for small bathrooms, utilizing two walls to maximize space efficiency. They often feature sliding or hinged doors to minimize clearance space needed for entry, making them suitable for tight areas.
Walk-in showers without doors or with minimal framing create an open and airy atmosphere. These layouts can incorporate linear drains and frameless glass to enhance the sense of space in confined bathrooms.
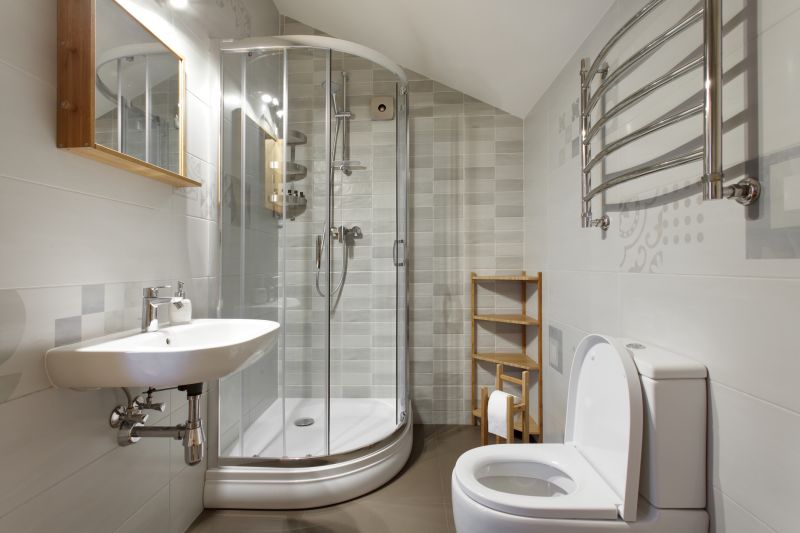
A compact corner shower with glass doors fits neatly into a corner, freeing up space for other bathroom features.
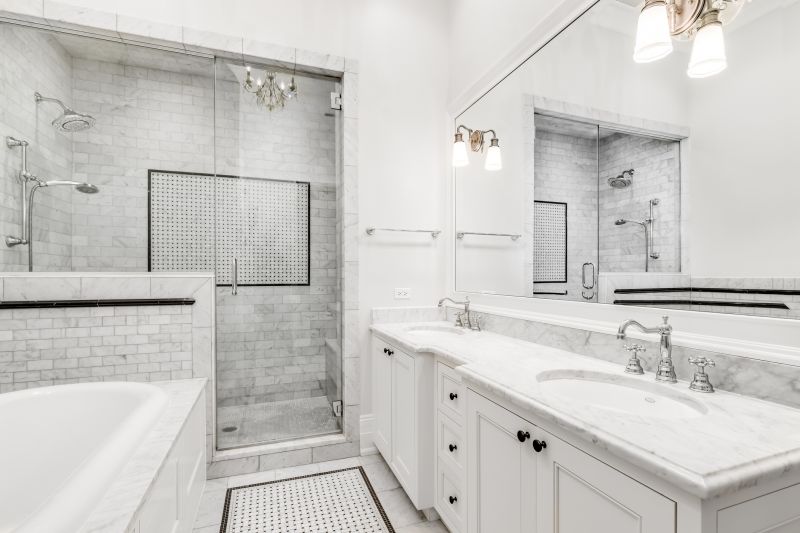
A sleek, linear walk-in shower with a glass enclosure offers a modern look while maintaining accessibility in small bathrooms.
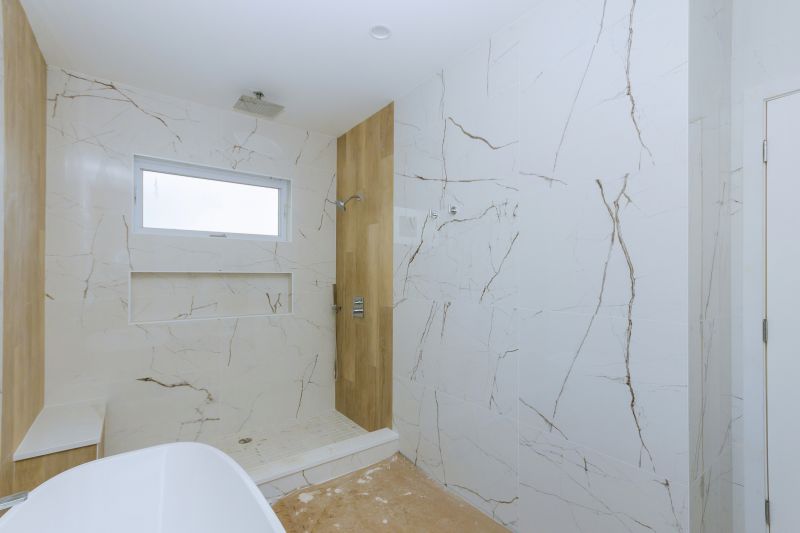
Incorporating built-in shelves into shower walls optimizes storage without occupying additional space.
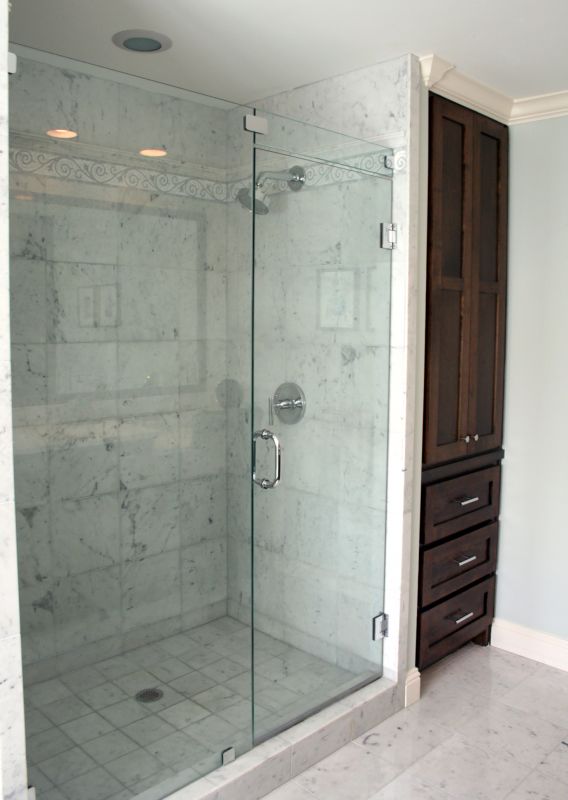
A frameless glass panel creates a seamless appearance, making the bathroom feel more spacious.
| Layout Type | Advantages |
|---|---|
| Corner Shower | Maximizes corner space, suitable for small bathrooms, often includes sliding doors. |
| Walk-In Shower | Creates an open feel, easy access, minimal framing enhances space perception. |
| Shower Tub Combo | Combines bathing and showering, ideal for small bathrooms with limited space for separate units. |
| Neo-Angle Shower | Fits into corner with a diagonal design, saving space and adding style. |
| Glass Enclosure | Expands visual space, adds elegance, and improves light flow. |
| Open Shower | No door or enclosure, best for ultra-compact areas, requires waterproofing. |
| L-Shaped Shower | Utilizes two walls, provides more room than a standard corner shower. |
| Pivot Door Shower | Space-efficient door opening, suitable for narrow bathrooms. |
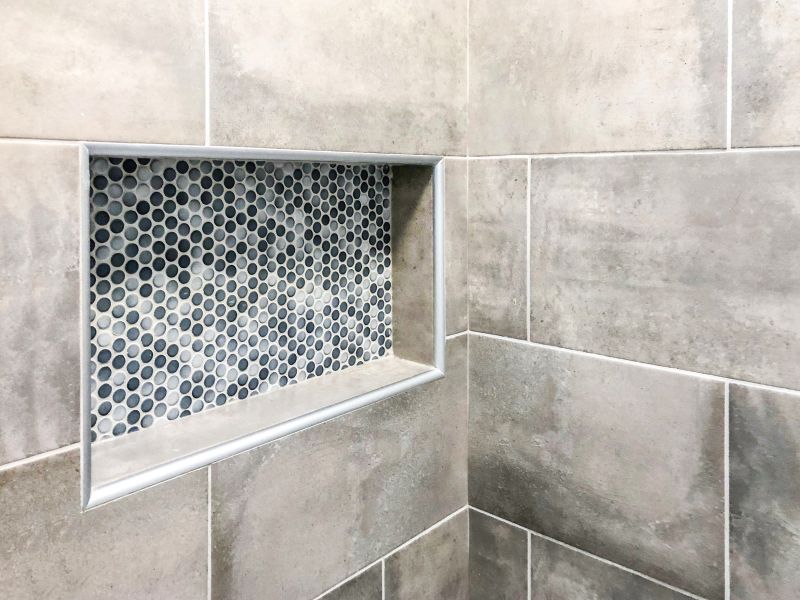
Built-in niches provide convenient storage for toiletries while maintaining a clean look.
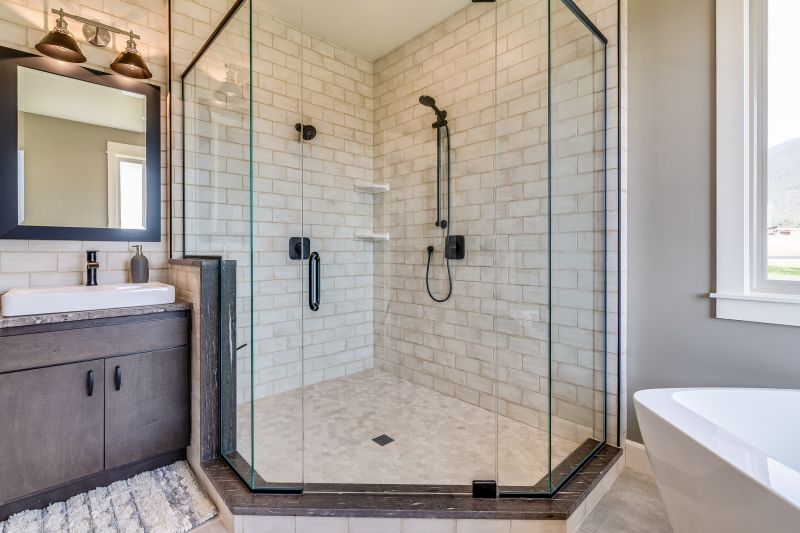
Frameless glass enhances the sense of space and adds a modern touch to small bathrooms.
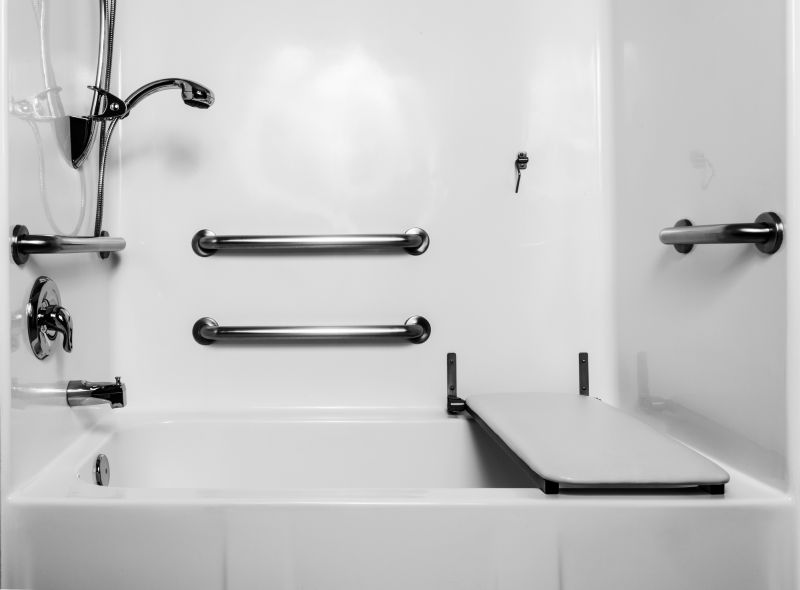
A small built-in bench maximizes comfort and functionality in limited space.
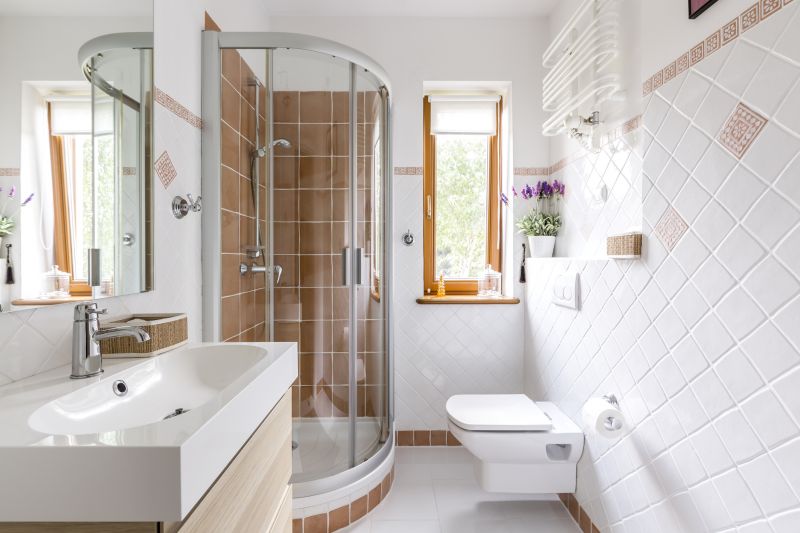
Diagonal or neo-angle layouts optimize corner space and add visual interest.
Innovative Ideas for Small Bathroom Shower Spaces
Innovative approaches to small bathroom shower layouts focus on maximizing every inch of space while maintaining style. Utilizing transparent materials such as glass or acrylic creates an unobstructed view, making the room feel more open. Incorporating multi-functional fixtures, like combined showerheads with shelves, can save space and add convenience. Additionally, choosing light colors and reflective surfaces enhances brightness and the perception of size. Smart storage solutions, including recessed niches and corner shelves, keep essentials organized without encroaching on the limited area. These ideas can transform a compact bathroom into a functional and attractive space.
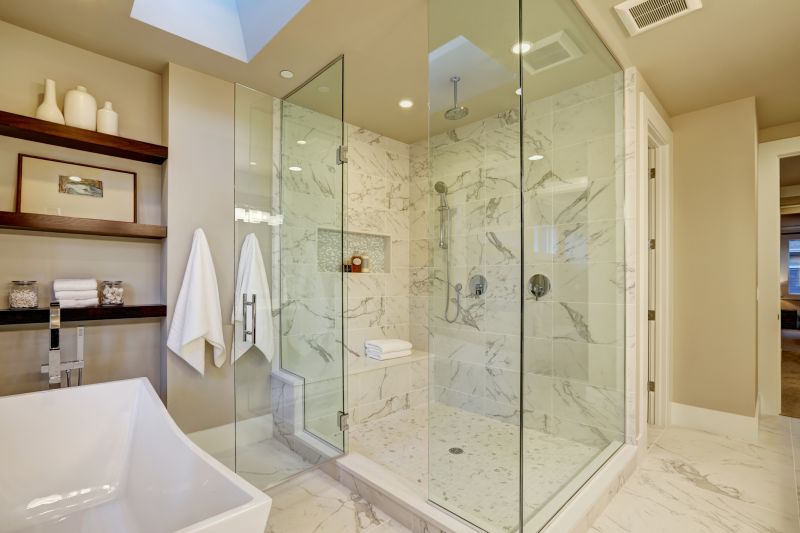
Recessed niches provide discreet storage, maintaining a sleek appearance.
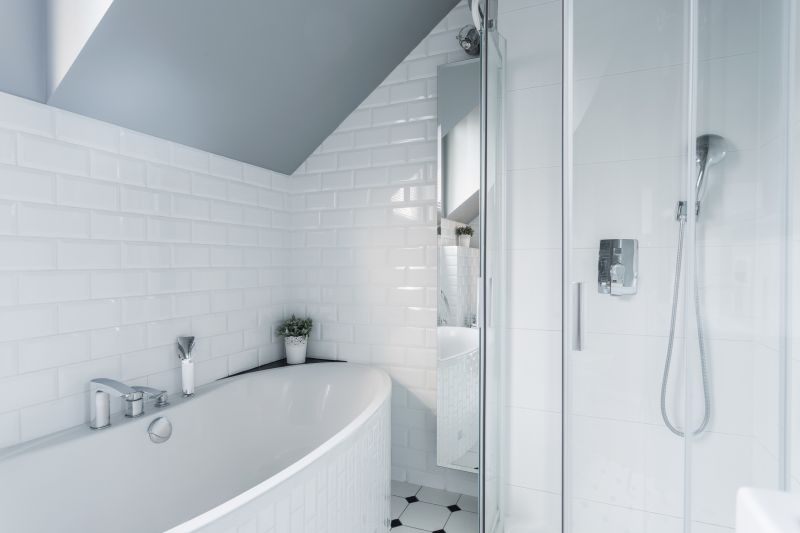
Clean lines and simple fixtures create a spacious feel in small bathrooms.
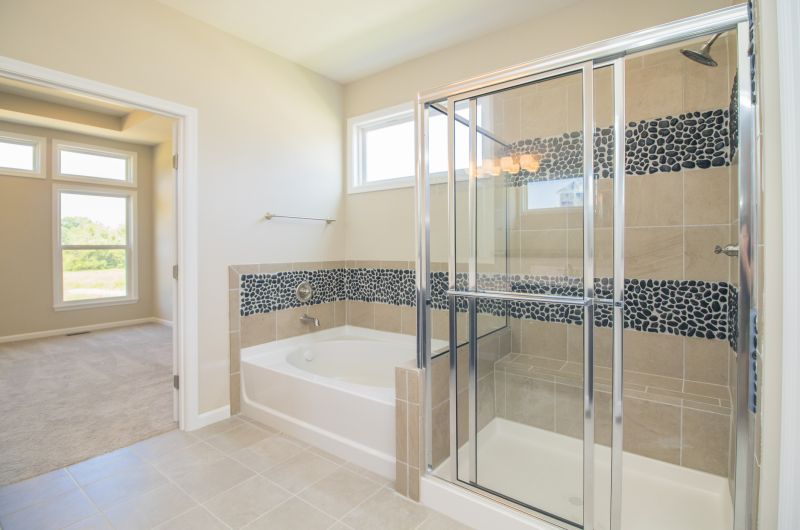
Sliding doors optimize space and ease of access in tight areas.
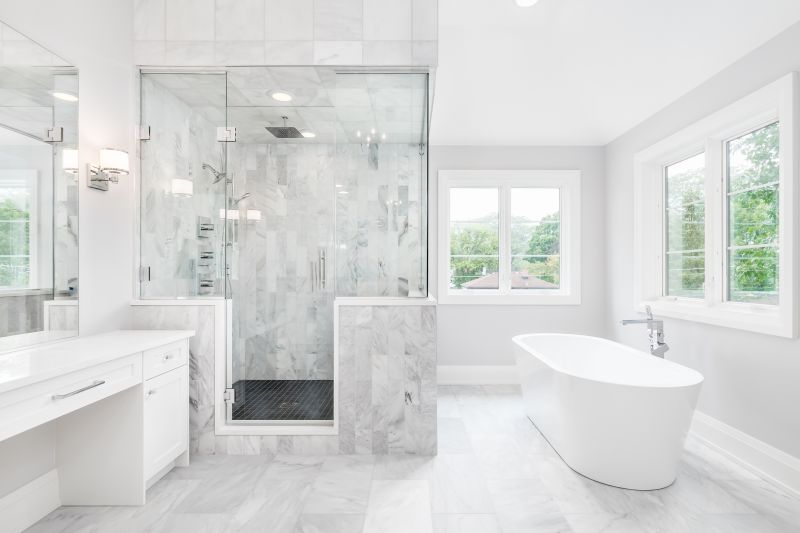
Light colors and clear glass brighten the space and enhance openness.
Effective small bathroom shower layouts combine innovative design with practical features. Choosing transparent or light-colored materials, integrating storage into the shower walls, and selecting space-efficient fixtures can significantly improve the functionality and appearance of the space. Emphasizing clean lines and minimalist aesthetics helps to avoid visual clutter, making the bathroom seem larger than it is. These strategies contribute to a balanced environment where style and utility coexist seamlessly, even within tight spatial constraints.




